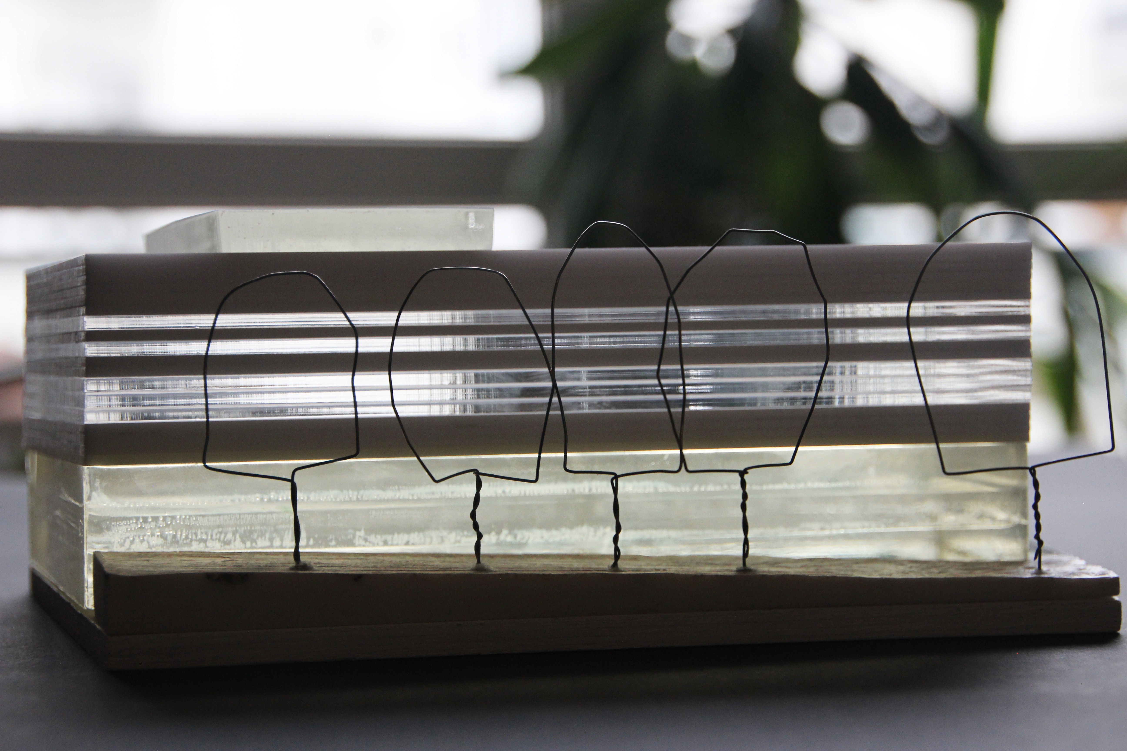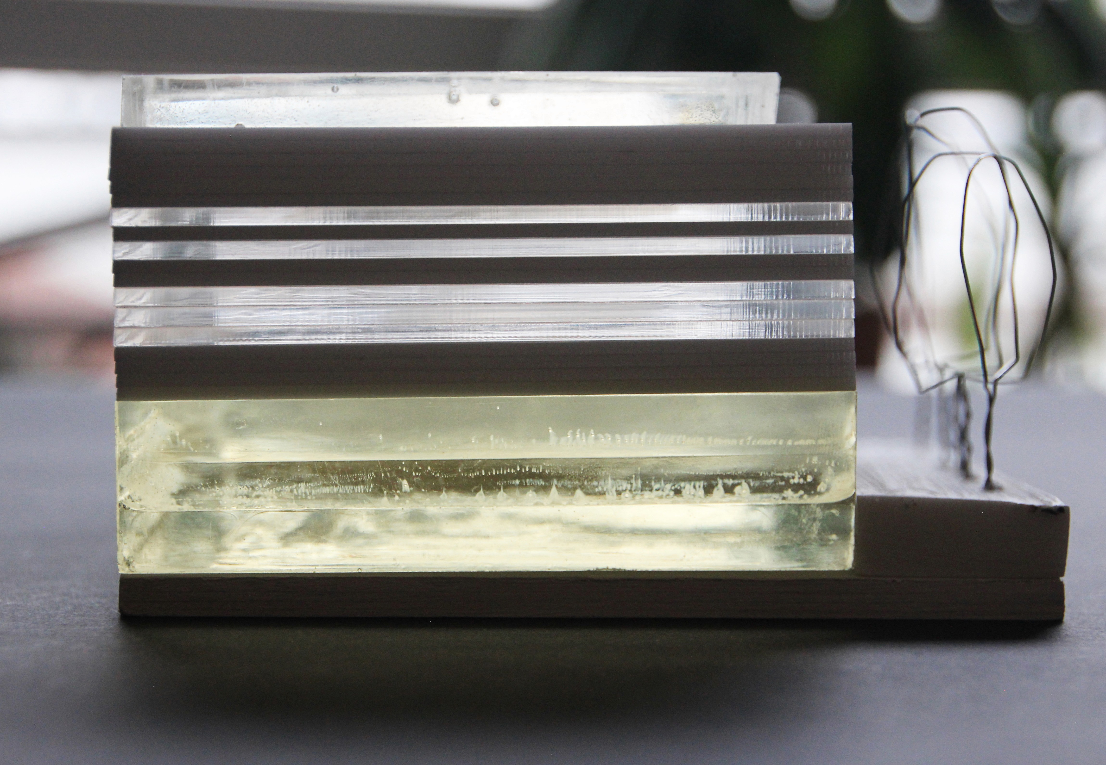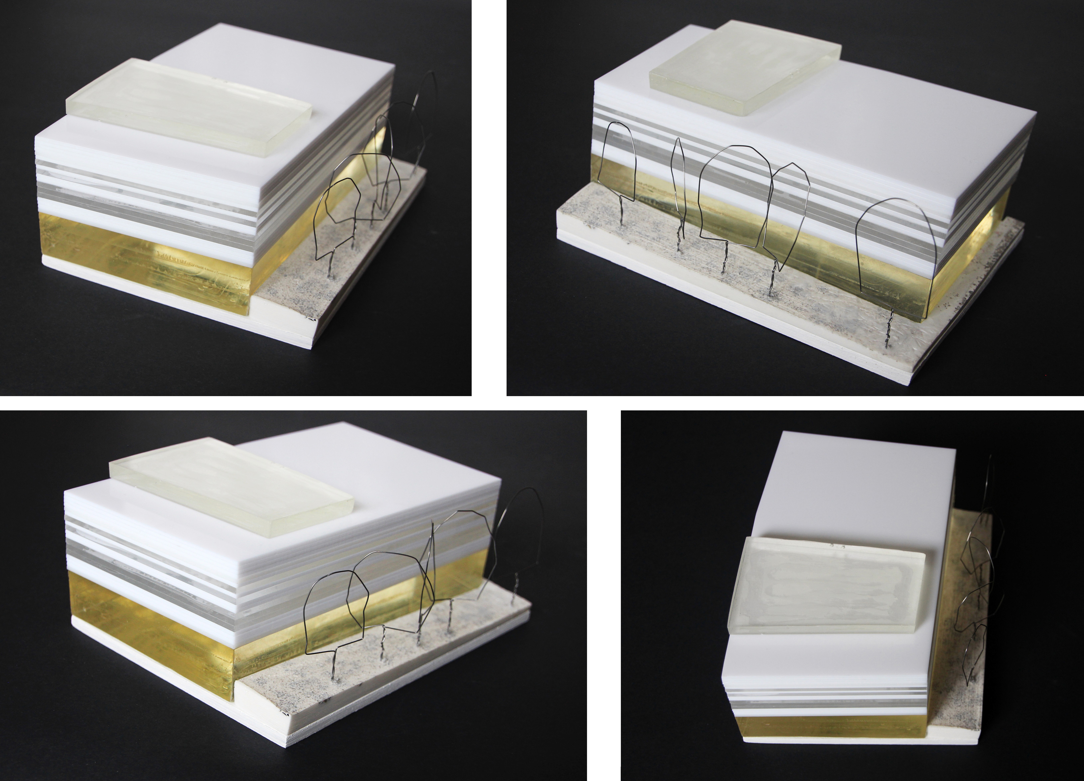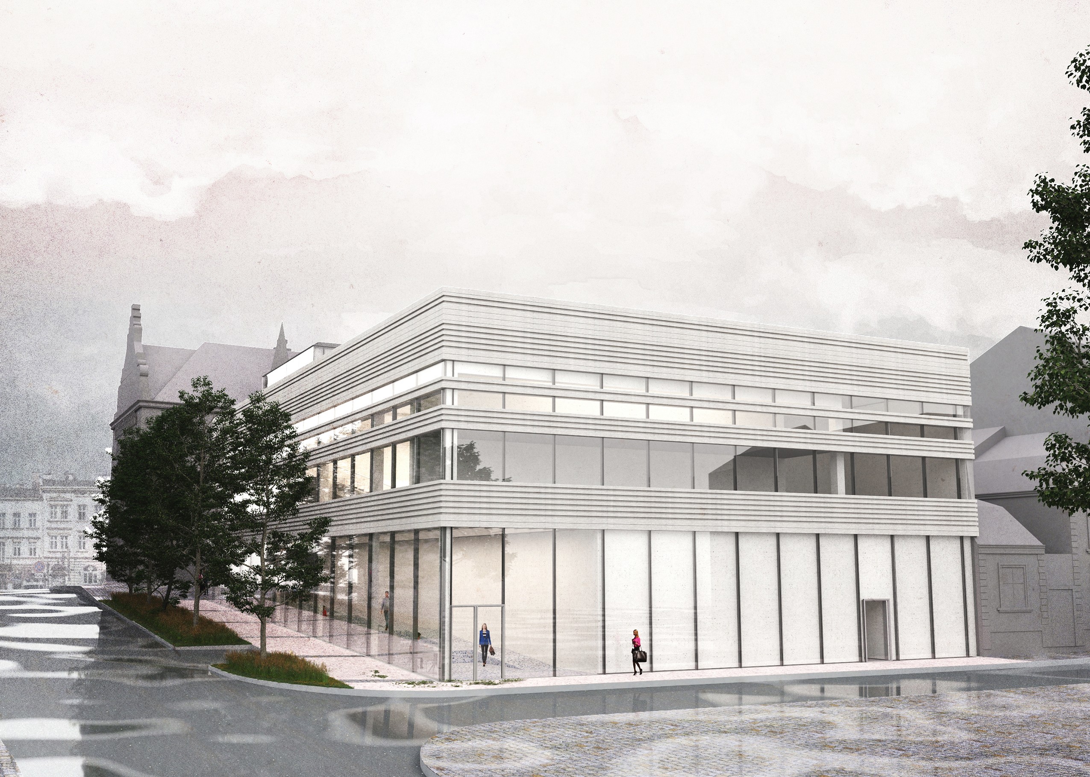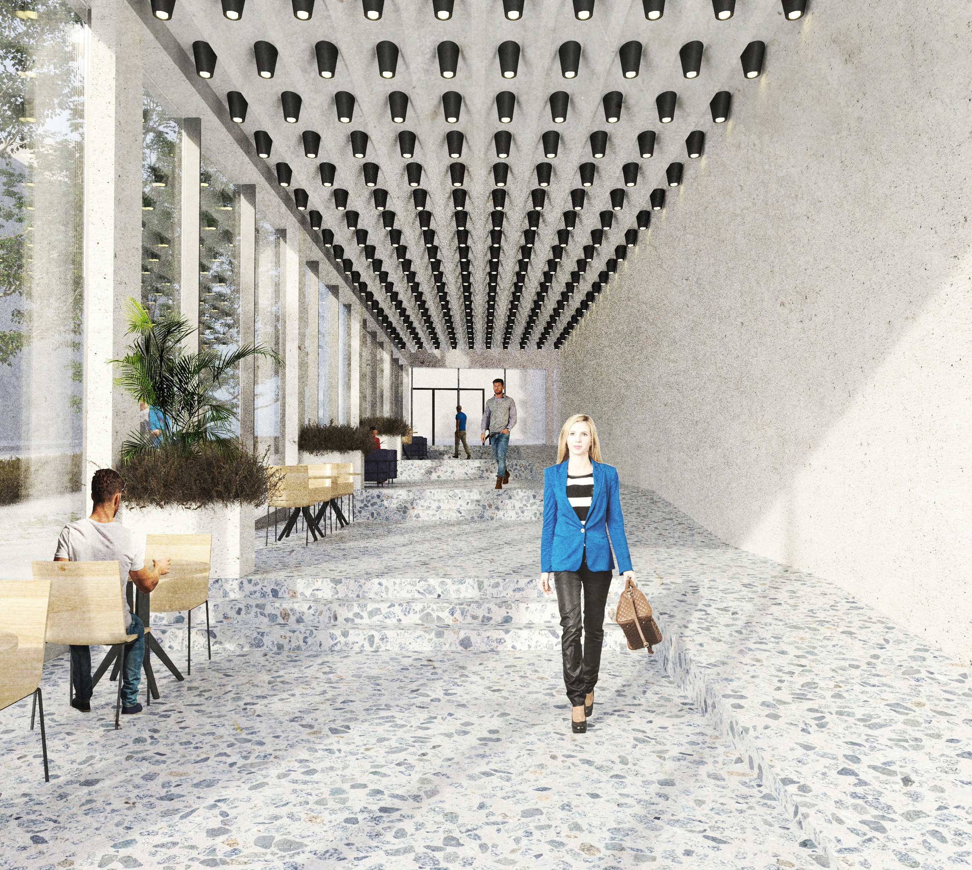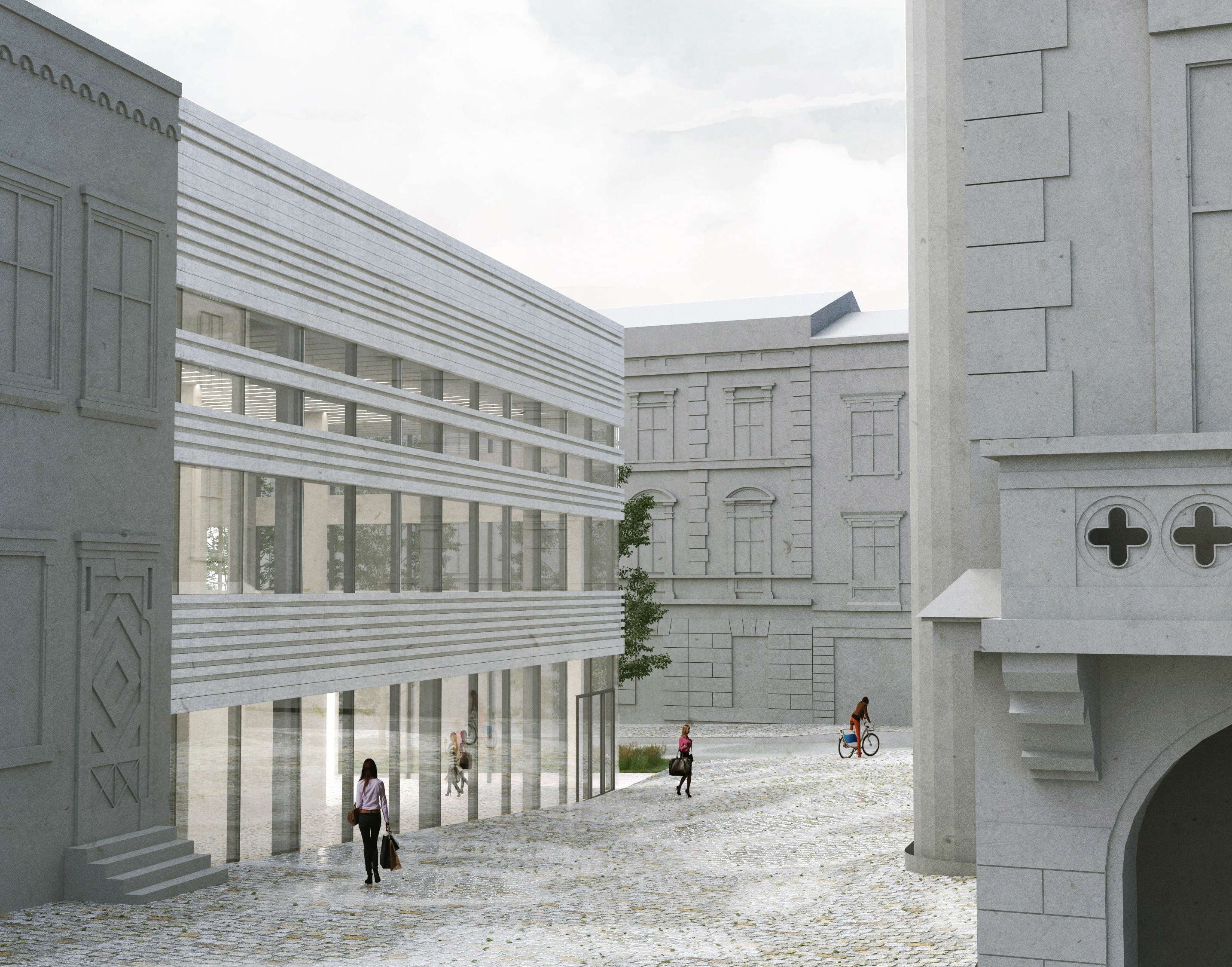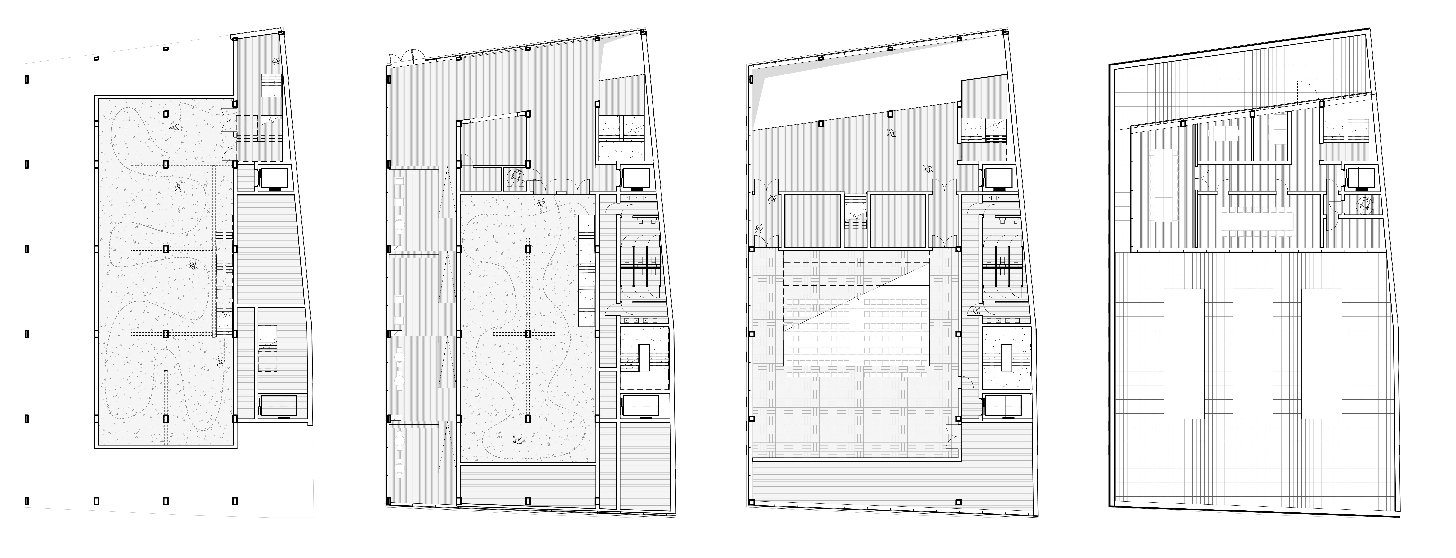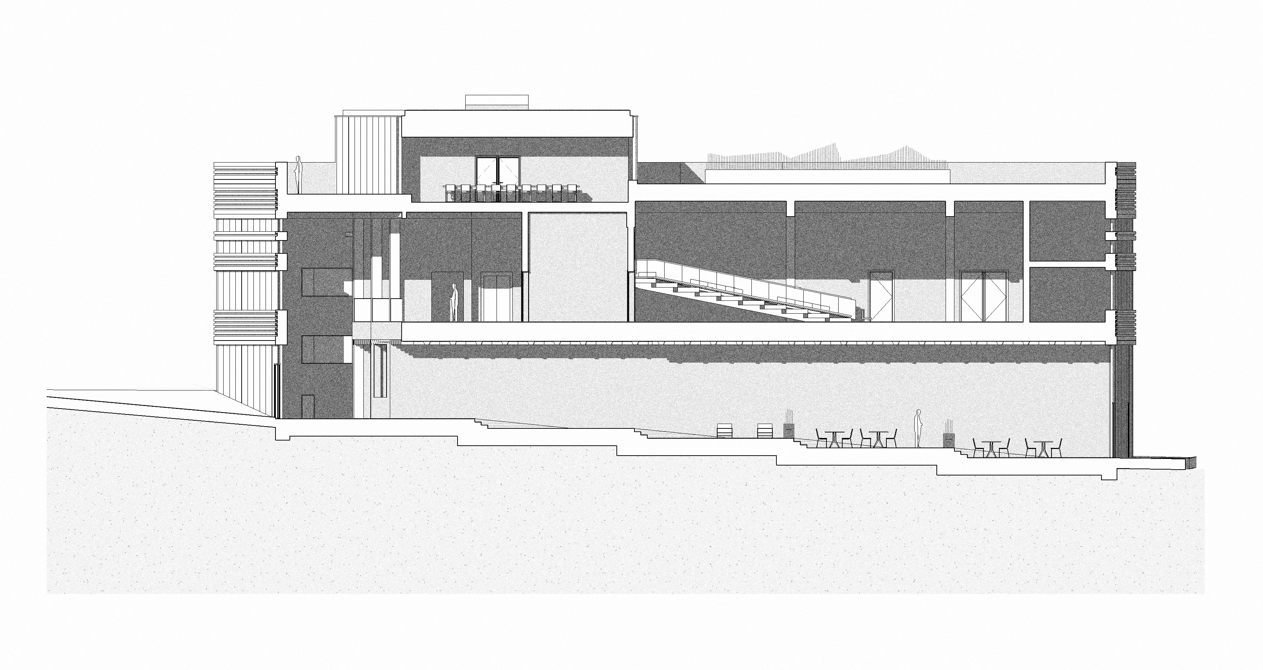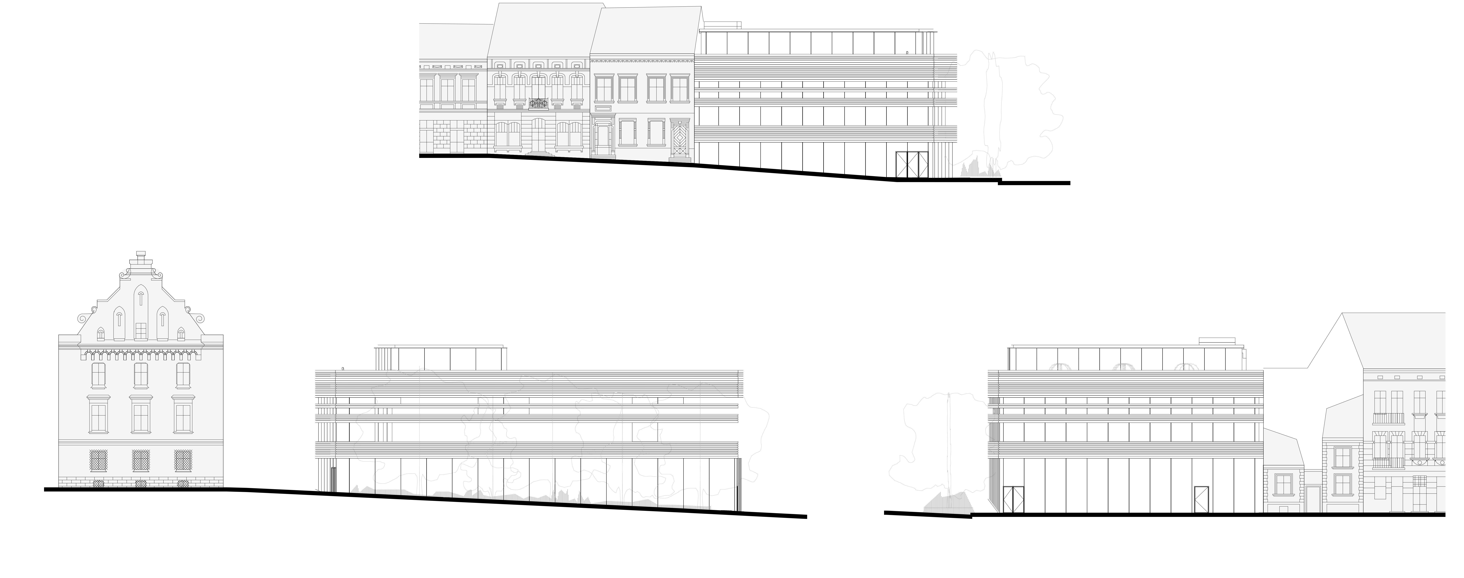04
AULA RZESZOW
Culture Centre
Competition
2023
Client
Rzeszów city
Location
Rzeszów, Słowackiego 3
Stage
Competition entry
Gross area
2830 m²
Gross volume
14660 m³
The competition area is the last undeveloped plot of the Old Town of Rzeszów. According to the brief, we were obligated to design a public building with two main functions: a small concert hall and an exhibition space. Main question was : how to create a “true” public building for everyone, not just for “elite” visitors, for everyday city life, not for occasional events. The answer is clear : spaces for spontaneous visits should be available from the ground (main hall, cafeteria, bookstore, roof terrace), and be well connected with each other.The space of the Old Town Square “flows" into the space of the building, creating a functional connection between interior and exterior. In the building itself in the northern part, this space becomes a two-storey void (entrance hall at 0 and foyer at +1)
From the lobby you can also see the representative stairs that connect all floors and lead to the public roof terrace. In the western part, this emptiness takes the form of a hall with stairs. The staircase itself should become an attraction for guests. It can serve as a cafe, but you can also organize lectures and presentations there. The layout of the main hall + hall with stairs and a cafe + roof terrace should become that core of public functions, which will be able to use absolutely all guests. The glass ground floor will invite you to stroll around the building through a partial demonstration of the interior layout visible from the street.
